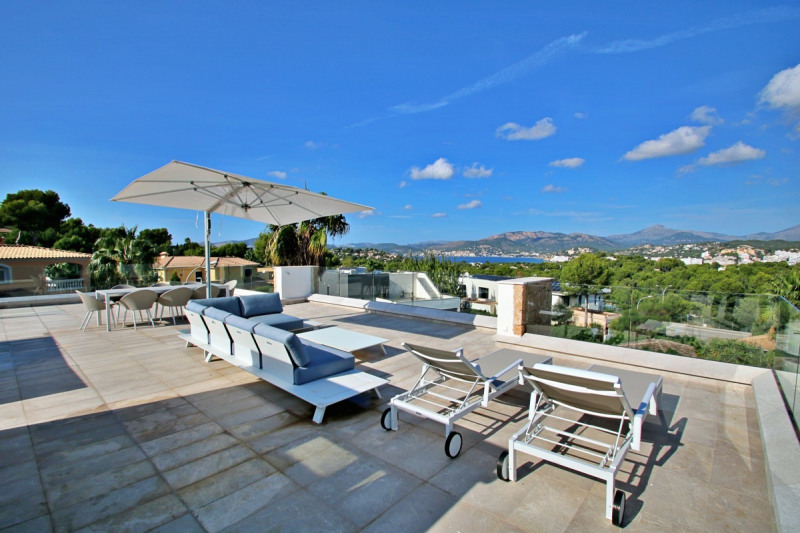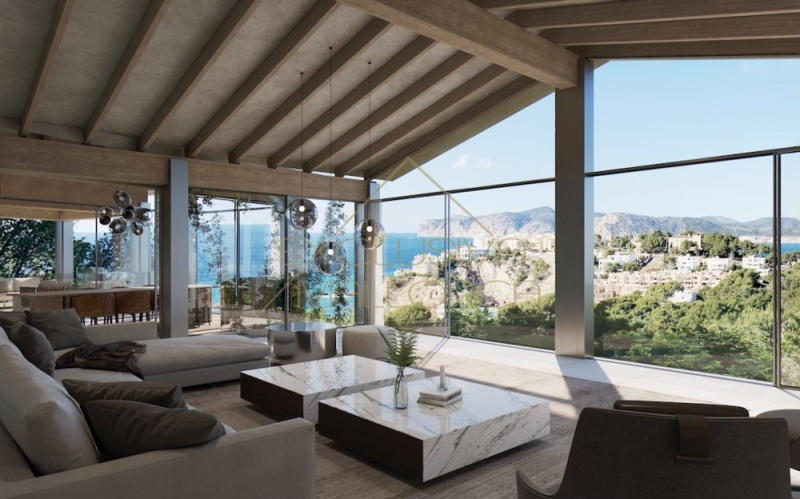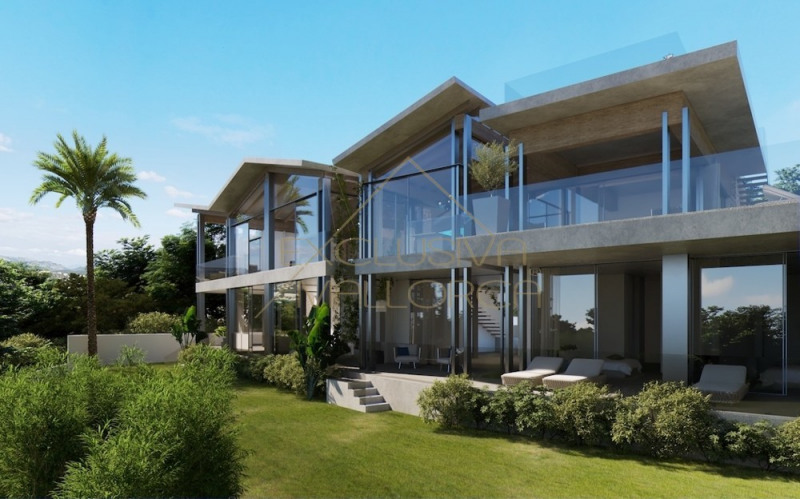| Externe Objnr | TA974 |
| Type of use | Housing |
| Type of commercialization | Purchase |
| Type of property | House |
| Kind of property | Villa |
| Favorite | Yes |
| Postcode | 07180 |
| City | Calvià / Santa Ponça |
| Country | Spain |
| Additional geographical information | Mallorca Süd/West |
| View | Sea view, Blick über den Golfplatz, Blick in den Pool- und Gartenbereich, view to the mountains, Weitblick, Landscape view |
| Orientation | South, Süd/West, Süd/Ost, East, North, Nord/West, Nord/Ost |
| Living area | 534 sqm |
| Total area | 734 sqm |
| Plot size | 973 sqm |
| Number of bedrooms | 4 |
| Number of bathrooms | 5 |
| Number of sep. toilets | 1 |
| Number of residential units | 1 |
| Bäder en Suite | 4 |
| überdachte Terrassen | 70 |
| offene Terrassen | 130 |
| Combustion | Wind / Water heat pump, Electric, Photovoltaik mit Zwischenspeicher |
| Heating type | Underfloor heating, Air Conditioning hot / cold |
| Floor | stone floor |
| Number of floors | 2 |
| Elevator | Lift |
| Parking spaces | 2 Underground parking spaces |
| Kitchen | Open kitchen, Luxus Einbauküche, Outdoor kitchen, BBQ |
| Dishwasher | Yes |
| Stove | Kochfeld Induktion mit Backofen elektro |
| Window | doppelt verglaste Aluminium Fenster |
| Beschattung | Außen montierte Lamellen Jalousien |
| Phone/Fax | yes |
| Internet | yes |
| Smart Home (Domotik) | yes |
| SAT TV | yes |
| Guest toilet | Yes |
| Furnished | furnished |
| Built-in cabinets | Kleider Einbauschränke, dressing |
| security technology | Alarm system, Camera |
| Storage room | Yes |
| Balcony | Yes |
| Terrace | Yes |
| Bodega | yes |
| quiet | Yes |
| sunny | Yes |
| Swimming pool | Salzwasser Pool |
| Wellness area | Fitness |
| outdoor shower | yes |
| Utility | yes |
| Basement | Technik, Bathroom, Fitness/Wellness, Storage room, Garage, Waschraum |
| Entkalkungsanlage | yes |
| Purchase price | 4.900.000 € |
| Purchase price per sqm | 8.426,97 € |
| Currency | € |
Property description
Our Villa Panorama completes the ensemble and will be built offset to the Villa Vista Mar y Golf. Both villas are thus provided with the best views. The Villa Panorama has a fantastic panoramic view to the sea, the mountains and the golf course. With the Villa Panorama, we are closing the last gap in the building and thus achieving lasting peace and quiet in the surrounding area. Due to short distances to all shopping facilities and the high class gastronomy a year-round use is guaranteed.The Villa Panorama is a completely new development and is being built with a renowned architect. A designer house will also be built here, taking Mediterranean influences into account. We use here the possibility to construct an underground car park with electric entrance gate and a generous wellness area and bodega, as well as storage and technical rooms. Via the staircase or the elevator we reach the upper floors.
On the ground floor we find the main entrance to the villa. Here are also three bedrooms with three bathrooms en suite. A further bathroom serves as a guest toilet with shower, as from the ground floor we also reach a large covered terrace with an outdoor kitchen, as well as the beautifully landscaped garden and pool area.
On the upper floor is the main living level. From here you can enjoy the entire panoramic view through the ceiling-high surrounding window elements. The huge living/dining and kitchen area is open and transparent. Next to the kitchen there is a spacious roofed terrace where you can stay until the night. Furthermore, the large master bedroom with dressing room and wellness bathroom ensuite is located here on the upper floor. A further guest WC is of course available here.
The transparency is achieved by large window elements and is supported by the glazed staircase, whereby we also thought about shading. The entire house will be equipped with high-quality electric slat blinds that can be adjusted horizontally and vertically.
There are two separate areas on the roof terrace. On the one hand the lounge area, which is created with a summer kitchen. This whole area has approx. 200 sqm. It is designed in an island system of alternating terrace and garden and offers enough space to enjoy the sunbathing. There you can cook and entertain yourself in spectacular surroundings.
The second area is reserved for technology. From here, the Villa Panorama is supplied with energy by solar system and heat pump.
The whole villa will be equipped with underfloor heating and air conditioning hot/cold. High quality window systems with electric shading systems. A luxury kitchen that meets the highest standards. We deliver a turnkey SMART HOME with passive house rating. All materials are of the highest quality. Natural stone floors and solid wood carpentry.
The garden area will be created with a significant water feature and a large saltwater pool and will be decorated with lush Mediterranean plants.
Energy certificate
Type: Energie Zertifikat beantragt
Energy certificate
| Energy certificate | Energie Zertifikat beantragt |


Equipment/Features
Location
1
Miscellaneous
Your contact person
Contact inquiry
Similar Properties
510 sqm
5
4
1.003 sqm
12 sqm
4.500.000 €
in 07180 Calvià / Santa Ponça
Property no.: GY888
1.535 sqm
Sea view building plot with ...
2.490.000 €
in 07180 Calvià / Santa Ponça
Property no.: 9001
500 sqm
5
5
1.535 sqm
Spectacular new build villa ...
4.990.000 €
in 07180 Calvià / Santa Ponça
Property no.: 3003








